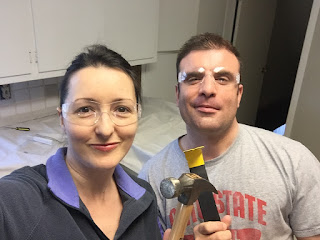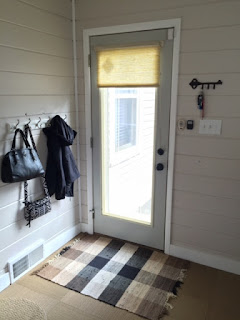***I recently re-named my blog americanfoursquare1910.blogspot.com
I couldn't think of a blog title when I first started this blog, but thought I would change it to incorporate the old house I'm always talking about. I hope you all continue to follow me. Please feel free to make comments on my Facebook posts or in the blog itself. I'm always looking for new ideas and appreciate your comments. Thanks for reading my blog!
The Office
Sorry I haven't posted in awhile. I've been super busy these last few weeks picking out items for the kitchen remodel. More to come on that in May! Stay tuned.
Our home office is also a mud room, storage closet and includes a half bath. It is the first place we typically enter our home and quickly take off our shoes and coats and drop whatever we are carrying. You can imagine the things that get left in the office.
At one time, before the house was moved, the office was just a porch on the back of the house. A new foundation was poured and it included a foundation under the porch. Great idea! By doing this, they were able to add heat and plumbing. Down in the basement, we have a workshop area which is nice for all of our home improvement projects.
The office has hardwood floors, but the owners before us put down these stick tile carpets and used the space as a den instead of an office. They left some extra carpet squares in our basement. That's great! I can replace the squares when they get dirty. I just replaced 4 squares by the door this week. The box said they are from www.flor.com so we can easily order more when we need them. The hardwood underneath is damaged from years of snow, salt and rain. Even if we did refinish the floors, it would be pretty difficult to keep them looking nice. For now, we really like the carpet.
The office tends to collect all sorts of odds and ends, so my goal this week was to get rid of the clutter, hide the printer in the closet, and make the office a more inviting place to work. I will spare you the before picture of the mess. I had to toss, file and throw out a bunch of stuff. I found two lamps that I wasn't using and added them on each side of the window. Now I don't have to work with a bright ceiling light all the time. I just feel more calm and relaxed when I work under lamp lighting. I hid the printer in the closet and added a plant to the desk.

The long desk above isn't anything special, but I really like it because I made it myself! I went to Menards purchased two 8ft boards. I brought them home, stained them with stain I already had from another project, and placed them over my file cabinets. Instant rustic-looking desk! The stool underneath is adjustable and has metal legs and a wooden seat with a similar stain color. We have two more stools like this by our kitchen island.
I centered the desk under the window so I could look out into the backyard while I'm working. I can see the playground and our "sliver of the river" between the other houses. That's what we lovingly call our water view. Ha! We can actually see the sunsets and water view much better from our second floor windows. Here is a picture of today's sunset.
The other desk is tucked in the corner because it has our computer on it and needs to be near the internet cords. The big chair is for Dan because, like the recliner, he enjoys comfort over my design ideas. ;) It was important to both of us that we each have a place to work in the office. Hence the his and her desk situation. I actually work by the computer most of the time. When we both have to work it is nice to have a second desk.


This other desk has an interesting story. My Grandfather found it on the curb and gave it to me when I was just out of college. My Grandfather was a really good "trash to treasure" kind of guy. I think of him whenever I see something that could be repurposed. The desk is very heavy and solid wood. It was dark redish-brown and probably a child's desk because it was really short. Fortunately, I worked at a school and the students in the Tech Ed class were able to add to the bottom of the desk for me. I painted it black and added new drawer pulls. This old desk has been with me for 15 years!
The back door lets a ton of natural light into the office. I placed a rug in front of the door to prevent some of the dirt from tracking in and onto the carpet. I added a row of hooks for coats and things.
We found the old looking key at a cute shop in Door County, WI. It is nice to have our keys in one spot. I also used some velcro command strips to hang our garage door openers on the wall. We were always losing them.
On the other side of the office we have a large storage closet. That is where I hid our printer and a bunch of other stuff we don't use very often. We also have a half bathroom. It is very small, but it's great to have a bathroom on the main floor. I added the mirror and pretty chandelier light.
Well, I hope you've enjoyed the tour of the recently organized office. I thought I would take pictures and share them with you before it gets all cluttered again. Watch for my kitchen posts. I've never done a kitchen remodel before and I'm excited about what this old house might be hiding under our kitchen floor. Stay tuned!




























