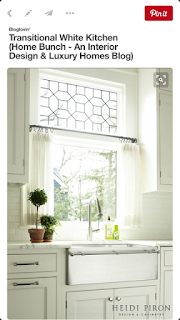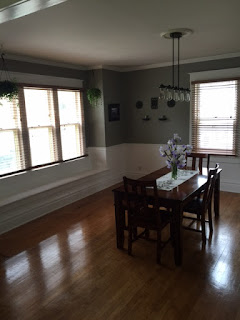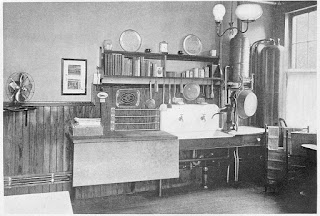I didn't want to put too many things on the countertop because they get cluttered very quickly. Original 1910 kitchens were small and really didn't have much counter space. They had a large drainboard sink, a Hoosier cabinet, a small table, and a gas cast iron stove. I know that my kitchen doesn't look like an original 1910 foursquare kitchen. I imagine if I made it that way I would miss the luxury of modern kitchen appliances. I really tried to hint to 1910 though with the shaker cabinets and original hardwood floors.
Back in 1910 much of the prep work and bread kneading was done on a little table in the middle of the kitchen. My island acts as that table/furniture and with the butcher block top it really does allow me to cut and prep there. The new cabinet reminds me of a hoosier cabinet now that the L-shaped section is gone. All in all it is a good mix of new and old elements. I selected some very simple light fixtures and added edison bulbs to match what I have in the dining room.
Here is one last look of the kitchen before and after...
My kitchen window still needs to be replaced. I don't know if you can tell from the photo above, but it is an old crank out window turned sideways and painted shut. Someone years ago must have found it on the curb and figured out a way to use it. I can't even open it. I have a new window ordered, but it is custom, so it will be another month before it is installed. I want to make use of this leaded glass window (below) that is currently in our garage. I fear that it will break soon and want to restore the window and use it in the house.
This is what I'm thinking of doing with it in the kitchen. A new working window will be installed and the window from the garage will hang in front of the new window. I really hope it turns out the way I'm imagining it in my head. I will post photos as soon as the window is installed.
I'm really happy with the way our little kitchen turned out and I can't wait to begin cooking again... although I really don't want to get it dirty ;) Our dining room is back to normal as well. I really felt like a hoarder every time I went in the dining room.
I'm enjoying these photos of the clean dining room because in a matter of minutes I know there will be toys and things everywhere.
Thanks for reading my blog and coming along on this journey through our kitchen remodel.
Take care,
Sadie























































